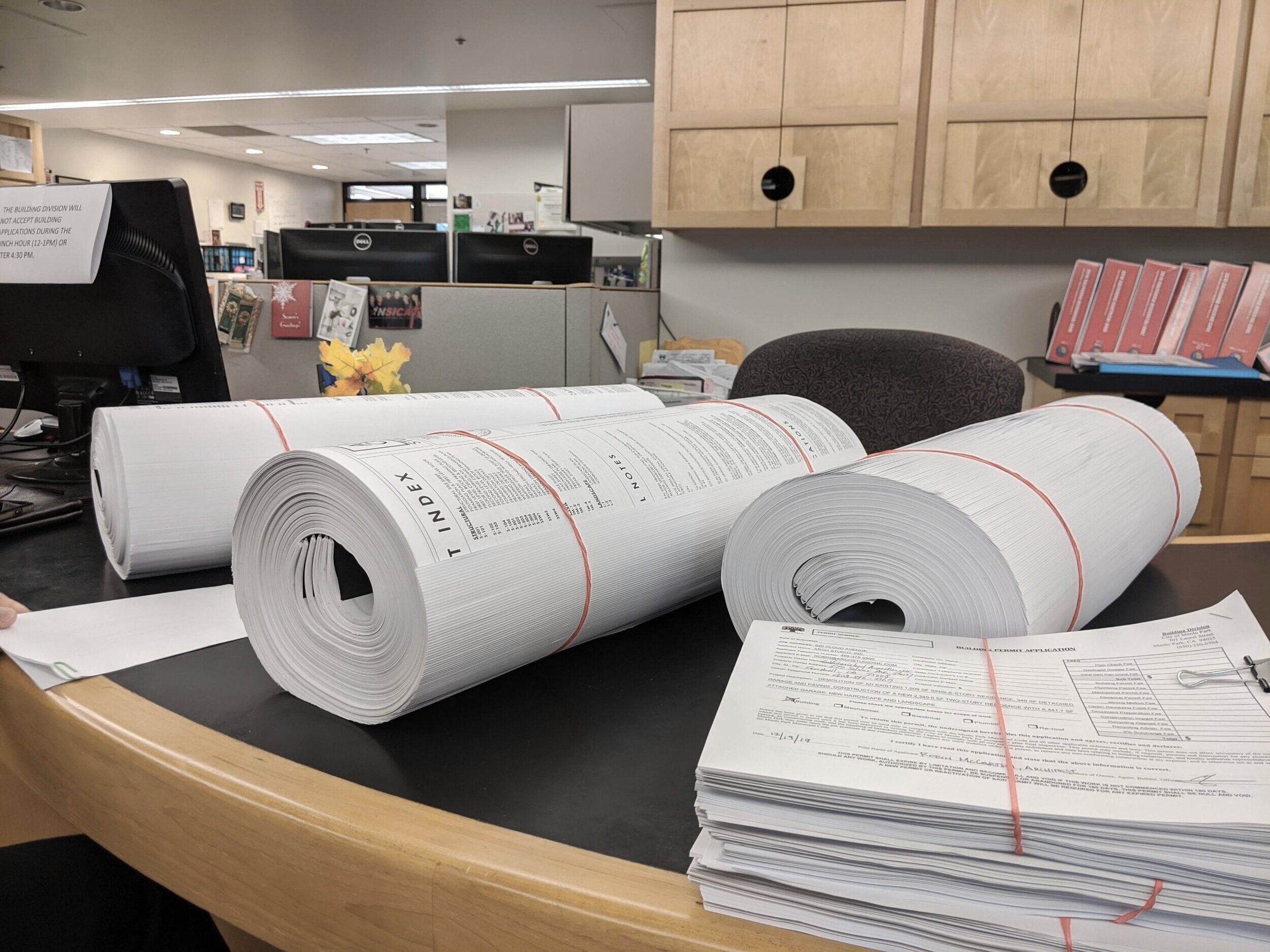GETTING STARTED: THE PATH TO FINDING YOUR DREAM HOME
Finding your dream house plan can often be a challenge. There are so many things to consider when searching for your perfect home, such as number of bedrooms and baths, house size, one or two-story? How do you know what lot size do you need? How do you obtain a building permit? During this Getting Started series, we will begin to address some of these important questions.
STEP ONE: CREATE AN IDEABOOK
As a licensed Architect, I work with hundreds of clients each year and I have found several tricks to helping my clients get started with the design process. First, create an Idea Book for your home. Everyone is different so I let my clients get creative. You can collect photos for inspiration (i.e. create Pinterest Boards or Instagram Collections) or you can simply create a list of your “must haves.” Another thing to consider is style. Many of my clients are drawn to specific styles such as Farmhouse or Craftsman and others do not know what style appeals to them. Read our Select Your Style page to get started.
STEP TWO: TALK TO YOUR LOCAL PLANNING & BUILDING DEPARTMENTS
Additional things to consider is finding a house design that will fit your lot size. Maybe you already own a property or you are searching for one to purchase, and it would be beneficial to have some idea what size home will fit your lot.
Most cities and counties have a planning and building departments. It is very important that you research the local codes to understand the requirements for the property that you are interested in purchasing. There will typically be specific codes for building setbacks, maximum floor areas, building coverage, height, and fire requirements in the more rural areas. You can often find this information on-line, but I like to call and talk with local planners. Often, they will help guide you through the process. Information gathering ahead of time will help you understand how to select the ideal house plan.
STEP THREE: SEARCH FOR YOUR DREAM HOME
Once you know what size is your property along with the knowledge of the building restrictions then you can search through our house designs. For example, say your lot size is 50 feet wide by 100 feet deep, and your building setbacks are 20 feet in the front yard, 5 feet in the side yards, and 20 feet in the rear yard. This information tells me that the footprint size of your home would be 40 feet wide by 60 feet deep maximum. Each one of our house plans illustrates the overall dimensions of each home. You would want to pay attention to those house sizes to make certain that you find one that fits well with your property.
In the example outlined above, our popular Craftsman style Collingwood Place house design would fit a 50 foot by 100 foot property.
Now that you have some preliminary information about getting started on the path to finding your dream home, let the fun begin!



